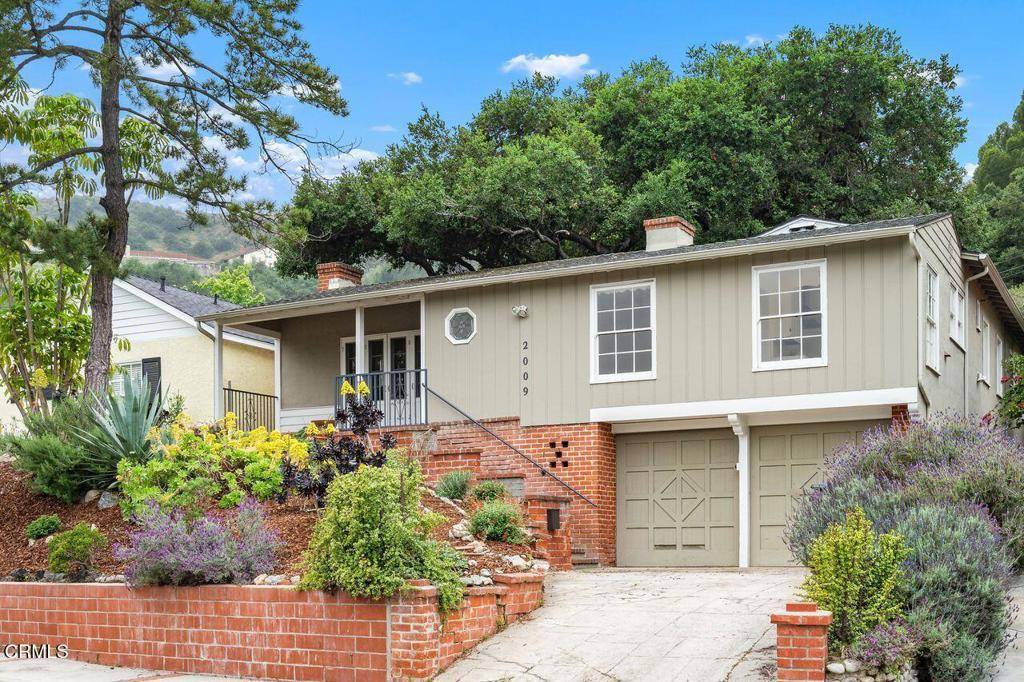$1,325,000
$1,395,000
5.0%For more information regarding the value of a property, please contact us for a free consultation.
2009 Sierra PL Glendale, CA 91208
2 Beds
2 Baths
1,660 SqFt
Key Details
Sold Price $1,325,000
Property Type Single Family Home
Sub Type Single Family Residence
Listing Status Sold
Purchase Type For Sale
Square Footage 1,660 sqft
Price per Sqft $798
MLS Listing ID P1-22134
Sold Date 06/20/25
Bedrooms 2
Full Baths 1
Three Quarter Bath 1
HOA Y/N No
Year Built 1932
Lot Size 8,071 Sqft
Property Sub-Type Single Family Residence
Property Description
Nestled in one of Glendale's most coveted neighborhoods, this romantic traditional home in the Verdugo Woodlands blends classic charm with timeless character. Perched above the street with scenic mountain views, the home features lush front landscaping and a large covered porch perfect for morning coffee. Inside, you'll find a warm and inviting floor plan with a generously sized living room, cozy fireplace, and abundant natural light. The formal dining room and light-filled kitchen with a breakfast nook create an ideal space for entertaining. The primary suite is spacious, offering two closets and peaceful views of the large, tranquil backyard, where a private brick courtyard is shaded by a majestic oak tree. The spacious backyard offers room to garden, play, or simply relax. Hardwood floors throughout most of the home, vintage tiling, French doors, a vintage Wedgewood stove, whimsical trim, and built-in cabinetry add to its enduring appeal. An attached, converted two-car garage offers additional space. With original details throughout and ample room to update, this home offers a unique opportunity for the next owner to personalize and restore its vintage beauty.
Location
State CA
County Los Angeles
Area 627 - Rossmoyne & Verdu Woodlands
Interior
Interior Features Separate/Formal Dining Room, Eat-in Kitchen
Heating See Remarks
Cooling Central Air
Flooring Wood
Fireplaces Type Living Room
Fireplace Yes
Appliance Gas Range, Refrigerator
Laundry Inside
Exterior
Parking Features Driveway
Garage Spaces 2.0
Garage Description 2.0
Fence See Remarks
Pool None
Community Features Suburban
View Y/N Yes
View Mountain(s)
Porch Brick
Attached Garage Yes
Total Parking Spaces 2
Private Pool No
Building
Lot Description Sprinklers None
Story Two
Entry Level Two
Sewer Public Sewer
Water Public
Level or Stories Two
New Construction No
Others
Senior Community No
Tax ID 5614024022
Acceptable Financing Cash, Cash to New Loan
Listing Terms Cash, Cash to New Loan
Financing Cash to New Loan
Special Listing Condition Standard
Read Less
Want to know what your home might be worth? Contact us for a FREE valuation!

Our team is ready to help you sell your home for the highest possible price ASAP

Bought with Armen Dallakian • The Art In Real Estate





