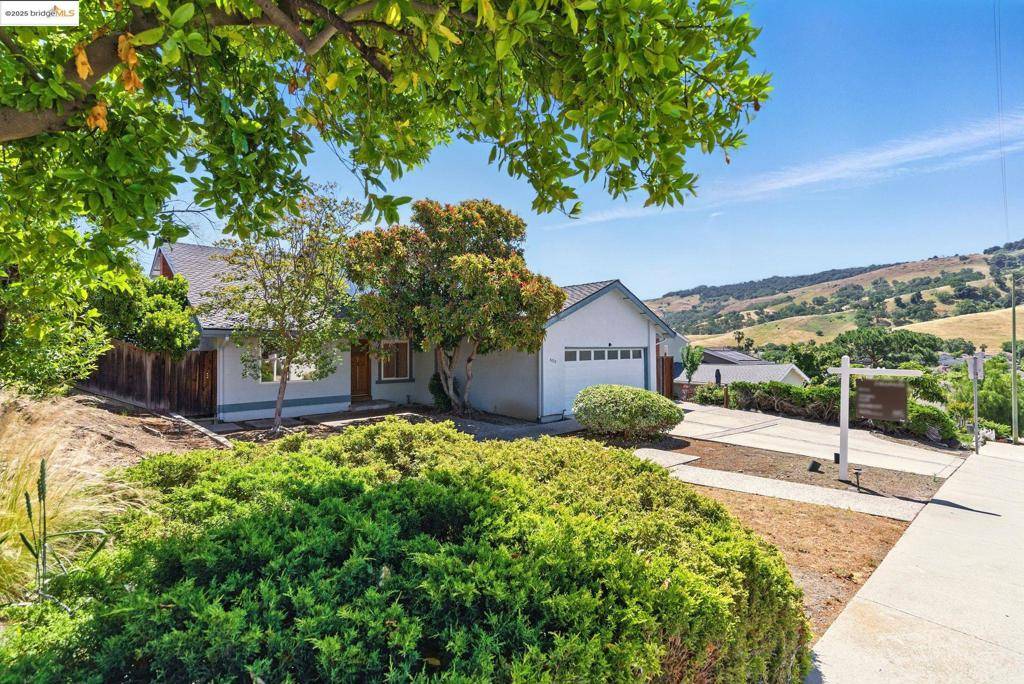$1,305,000
$1,438,000
9.2%For more information regarding the value of a property, please contact us for a free consultation.
6223 Valroy Dr San Jose, CA 95123
5 Beds
3 Baths
2,325 SqFt
Key Details
Sold Price $1,305,000
Property Type Single Family Home
Sub Type Single Family Residence
Listing Status Sold
Purchase Type For Sale
Square Footage 2,325 sqft
Price per Sqft $561
Subdivision Santa Teresa
MLS Listing ID 41097740
Sold Date 06/20/25
Bedrooms 5
Full Baths 3
HOA Y/N No
Year Built 1971
Lot Size 6,298 Sqft
Property Sub-Type Single Family Residence
Property Description
Spacious home with 5 large bedrooms and 3 full baths. Lovingly cared for over the years but in need of a full remodel, this home features fantastic views from the backyard and many rooms in the home. This home features two spacious living areas—ideal for hosting large gatherings or creating separate zones for everyday life. Whether you envision a playroom for the kids in one room and a cozy retreat for adults in the other, or a formal living room and casual family room, the flexibility is yours. With a bedroom and full bathroom downstairs, this home is perfect for multi-generational households or families who want privacy for their guests. The kitchen has granite countertops and tons of cabinets and counter space. Low maintenance yard features a pool and spa plus views of the Santa Teresa hills. Fantastic location provides easy access to many shops and restaurants at Santa Teresa Square and Bernal Plaza plus Costco, Kaiser Medical Center, Santa Teresa Golf Club, hiking trails, parks, and highways 85 and 101.
Location
State CA
County Santa Clara
Interior
Heating Forced Air
Cooling Central Air
Flooring Carpet, Laminate, Tile, Wood
Fireplaces Type Dining Room
Fireplace Yes
Exterior
Parking Features Garage
Garage Spaces 2.0
Garage Description 2.0
Pool In Ground
Roof Type Shingle
Attached Garage Yes
Total Parking Spaces 2
Private Pool No
Building
Lot Description Back Yard
Story Two
Entry Level Two
Sewer Public Sewer
Level or Stories Two
New Construction No
Others
Tax ID 68937101
Acceptable Financing Cash, Conventional
Listing Terms Cash, Conventional
Financing Cash
Read Less
Want to know what your home might be worth? Contact us for a FREE valuation!

Our team is ready to help you sell your home for the highest possible price ASAP

Bought with Morgan Cook • Compass





